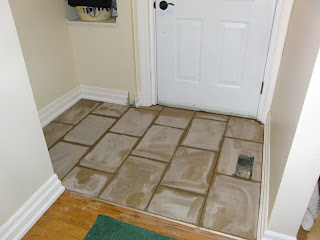Now that the lower level room is almost complete - it only needs a 2nd coat of paint on the trim, the doors, and then the door handles installed - I decided to tackle the trim on stairs and the landing by the back door.

The first thing I tackled was taking care of the edge of the kitchen flooring. From the landing, you could see the drywall edge, the plywood subfloor, and the edge of the flooring. I purchased a piece of clear maple stair nosing, so that I could cover up the edges so everything was nice and finished. I chose maple because our kitchen cabinets are maple (natural finish), and it will co-ordinate well.
The first thing to do was lay out a straight line and cut out the piece of flooring - which has been done as you can see in the above photo.
I had an audience, when I was doing this work, as you can also see.

I had to remove the plywood subfloor, which was accomplished using a knife, chisels, and a circular saw to make a rough cut near the edge of the piece I needed to remove. As I removed a number of screws that fastened the plywood to the subfloor, I screwed the exposed subfloor down, as well as putting screws in at the edge of the plywood (since I removed the fasteners).
I am lifting up the edge of the flooring here to show this.

This photo shows an offcut of the stair nosing, marked up with a pencil mark of how I needed to change it. I was originally just going to but the nosing up against the flooring, but realized that it would look ugly if I wasn't able to cut the flooring perfectly. Since that would be difficult to achieve, I decided it would be better to cut a
rabbet at the edge of the nosing so it would overlap the flooring slightly. Of course, this meant I had to extend the rabbet near the edge side so it would fit over the drywall. This is okay, because it means that, if we decide to install a short railing here in the future, there will be a nice wide piece of maple that we can fit the posts onto.
I had to remove the piece of baseboard on the abutting wall, as you can see. You will see it again later.

Here is the nosing off-cut after I cut the rabbets. I used my router table to do this.

So now the nosing has the proper rabbets so it now covers the unfinished edges of the drywall and the flooring. Now it's time to cut it to length and put the rabbet on the end (to cover the flooring there). But before I do that, I see that the length marking on the end of the nosing is visible. So, before I cut the nosing to length, I will cut a sliver off this end so the marker is not visible.

This photo shows what the landing looks like with the baseboard and shoe molding in place, against the nosing. It looks pretty good, if I do say so myself. This was a bit finicky, as you can guess. I still need to cut the quarter round to put at the edges of the flooring on the landing and the stair treads.

This is a photo of what it will look like when it is all finished. The aluminum stair nosing is just set in place for the photo, it isn't screwed in yet.

This detail photo shows what the stair nosing looks like at the top of the stairs. I put a 45 degree bit on the router to ease the edges on the nosing. I also had to trim about half an inch off the edge of the aluminum nosing - now it fits perfectly! Besides looking very nice, the maple nosing is a safety device too: the slightly raised nosing will feel different under your feet which will give you an indication that you are coming near the edge.
I plan on screwing the maple nosing down for a permanent installation. In order not to detract from the beauty of the wood, I will drill holes for the screws, and then use a plug cutter to fill in the holes, cut off the excess wood from the plugs, then sand and finish the nosing.

This is the detail of the stair nosing where it butts into the wall. You can see that I had to ease the bottom of the baseboard here to get it to fit nicely against the nosing.
What's left to do to complete the trim out in this area:
- install baseboard from landing at top of stairs to lower level, caulk
- install quarter round on landing and stair treads, caulk
- paint trim around landing, need two coats
- install maple nosing, cut off plugs, stand, and finish
- install aluminum stair nosings - the ones for the steps can be put in as soon as the painting is finished.

















































