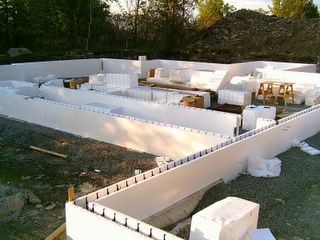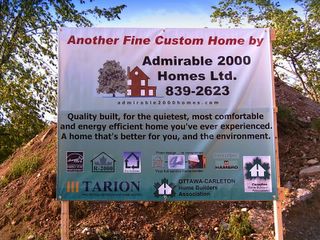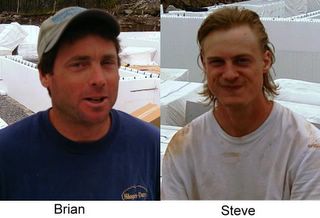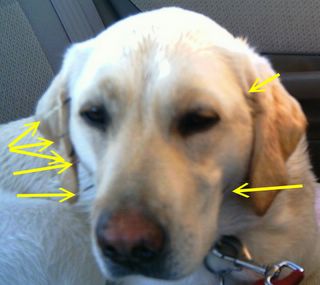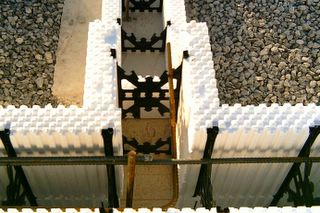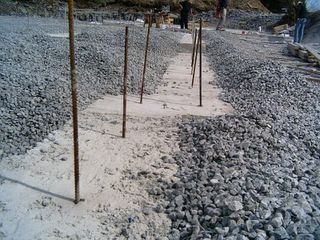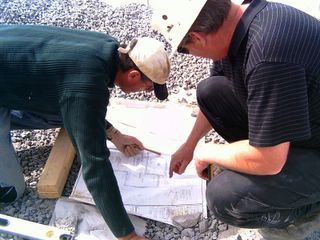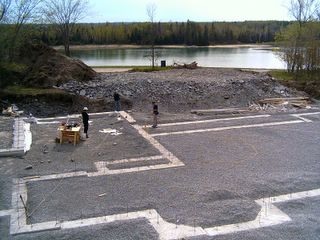A major focus of our new house is energy efficiency. This is clear by our choice of
ICF construction, and high mass hydronic radiant heating. This was all inspired by these stories of an ICF house that uses 45% less energy than an R-2000 house:
here,
here,
here and
here.
Besides winter heating, summer time cooling is a huge energy cost. While our house will have air handling ducting designed for potential future air-conditioning, we are not planning to install an air conditioner initally. Anyone who grew up in western Canada (or US) knows that if you keep your windows closed and curtains drawn until the heat of the day is past, your house will be cooler. I am sure that in this case the house actually heats up from the heating in the attic.
So what did we do to minimize any potential cooling requirements?
First, our house faces south west. This means the front facade and right side (if you're on the road and facing the house) get the heat of the sun in the summer. We placed the garage on the southern side (right side of house). Besides this being the obvious location for easy access for driving in from the road, we avoid having lots of windows to heat up the house.
Second, we have a wide porch (7 feet deep) across the front of the house. This is over the front door, stair window, dining room window, and laundry room windows and door. I wanted to check that the porch design of our new house would provide maximum shade in the summer and let maximum light in during the winter. I searched on the web for tools that I could use to verify that the initial design would do this for us. I came across a
sustainable design site with some tools that are quite useful. If you click the
Design Tools link, you will find a number of tools including the
Overhang Design tool which I used. In order to to compute the sun's position accurately when you use these tools , you need to know your city's latitude and longititude. In Canada, you can get degrees/minutes accuracy from
this site. I used 45° 19' N 75° 40' W in my calculations for Ottawa.
Third, our house is at the top of a hill at the side of a lake. There is almost always a breeze here. If the house gets warm, and there is a breeze, all we will need to do is open the windows at the front and back of the house to cool the house off. Another big advantage of the constant breeze is that it keeps insects away! Bonus!
Energy efficient lightingI should also mention, the sustainable design site mentioned above has a tool to calculate the economics of compact fluorescents (
CFL). If you're interested in saving money, check out this
CFL tool to see how much $$ you can save. CFL bulbs are now much improved, and you can even buy dimmable bulbs now (with electronic ballasts, which also means they work better in cold weather).
The first CFL bulbs I purchased about 13 years ago were expensive - cost about $20
each, were limited to something that produced less light than a 60W incandescent, gave an unflattering "cool white" light, and were a clumsy long tube (about 6" long) that was designed for commercial fixtures and didn't fit many residential light fixtures. Today's CFLs are much cheaper (I recently purchased some 23W CFLs, equivalent to ~100W incandescent, for just over $5 each), are brighter (e.g. the 23W units mentioned), give off a more flattering "warm white" light, and are more usable with shorter spiral bulbs.
We have considered using
DelphiTech LED lighting for exterior perimeter lighting, but that may not be in the budget...
