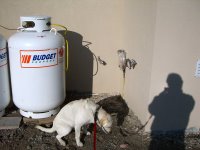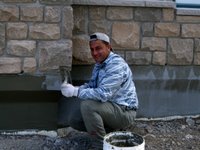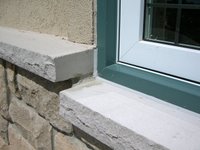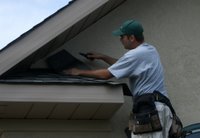I haven't posted the Day XXX of the build for a long time because it's been extremely depressing to see the days tick by and so little get accomplished. Nobody seems inclined to finish up the last little bits, but we have decided that nobody is getting any more money until it all gets finished. Of course, we are waiting for the holdback to be released from the lawyer, so we don't have much choice in the matter anyway.
Today is Day 438 our house build!! Yes, it is incredible. What is even more incredible is that it's still not done!
Still to do:
- remediation of HRV controls by HVAC people. They installed 2-conductor wire to the controls instead of the required 3-wire, and now they have to fix the problem. As I said to the guy today, "It's your company's problem, not my problem."
- remediation of the heaving floors. They were installed too tight, and the humidity has caused them to heave. Reducing the humidity should help, but the humidity is within the acceptable range.
- parging - the material used to parge seems to wash away. Not nice at all.
- caulking around windows and doors - not complete and some has to be redone in spots.
- repair of a few broken shingles and loose soffits.
- putting backer rod and mortar in the air space behind the stone, where it adjoins the soffits
- covering up the styrofoam on the brick ledge - the stone mason should probably have put some mortar on this first to fix the problem
From a deferring costs perspective, I wanted to defer getting an air conditioner, but we had to because the house gets so warm with all the large windows -- that was installed today. I also wanted to defer getting eavestroughs, but we are going to have to get them to control the runoff water.
The biggest things still to be done are:
- post light - (not really big, but not done) waiting for light fixture - we ordered it a month ago
- fireplace - waiting for stone
- front steps - waiting....
- rough landscaping - waiting...
This past weekend I installed the rest of the exterior light fixtures and plugs, painted the exterior doors (I took off and reinstalled all the door hardware in order to do a good job), fixed the laundry room vac pan, fixed a 3-way switch screw-up, and corrected all the flipped and mixed up switches. I was busy with things from 8am until 10:30pm on Sunday. Freda was doing other things outside with the gardening etc. Whew!
This is a house blog once again. It is also an occasional dog blog, flower blog, and bird or other creatures blog...
Tuesday, June 20, 2006
Changing the electrical code...
 This was the situation at the back of the house. The electrician installed a pair of wires for the generator plug in (on the back wall) and for the air conditioner (on the side wall not far from the propane regulator). The air conditioner salesman said this wasn't right, and any source of ignition (i.e. an electrical spark from the a/c compressor starting up, or plugging something in) had to be a minimum of 10' from a potential propane leak.
This was the situation at the back of the house. The electrician installed a pair of wires for the generator plug in (on the back wall) and for the air conditioner (on the side wall not far from the propane regulator). The air conditioner salesman said this wasn't right, and any source of ignition (i.e. an electrical spark from the a/c compressor starting up, or plugging something in) had to be a minimum of 10' from a potential propane leak.The electrician said he did everything according to the electrical code. This didn't make sense to me. How could the codes be in conflict? So I emailed the above photo along with the explanation to the Electrical Safety Authority. This was the response:
"You are correct, the Propane Storage and Handling Code - CSA B149.2-05 and the Ontario Electrical Safety Code (OESC) do not match regarding the minimum clearance required between electrical sources of ignition and the propane tanks / regulator.
OESC Rule 2-322 (Electrical Equipment near Combustible Gas Meters and Other Devices) states "When installed outdoors, arc producing electrical equipment shall not be installed within 1 m of the discharge of a combustible gas relief device or vent."
The Propane Storage and Handling Code requires minimum 3 m clearance between the tanks and any source of ignition.
As in any installation, if there are two codes that can be applied, then the most stringent shall take precedence.
ESA is now researching the discrepancy between the codes and taking action to correct. "
Isn't it strange that I had to do this???
Note that the electrician was not even compliant to the electrical code - the wire for the air condition was only 18" from the propane regulator, not the required minimum of 1m. The generator plug was about 24" away. He asked me where I wanted the wires, and I said to put them where they are in this photo. However, I don't know the codes and if what I wanted wasn't compliant to the codes he should have told me he couldn't do it!
Monday, June 19, 2006
More pictures 2
More pictures
 Redoing the parging. See the part on the right that has not been done yet.
Redoing the parging. See the part on the right that has not been done yet. Caulking the windows and doors. They ran out of the caulking because there were some large gaps between the stucco band and the window frames. Hopefully the annoying ants will no longer get in. I sprinkled two boxes of Borax around the house where the ants seemed to be coming from.
Caulking the windows and doors. They ran out of the caulking because there were some large gaps between the stucco band and the window frames. Hopefully the annoying ants will no longer get in. I sprinkled two boxes of Borax around the house where the ants seemed to be coming from. 10.9 metric tonnes of Granular A. It may not look like it, but that's 10 wheelbarrow loads of GA in front of the garage doors.
10.9 metric tonnes of Granular A. It may not look like it, but that's 10 wheelbarrow loads of GA in front of the garage doors.10 wheelbarrow loads = 250 shovels = 2000 pounds.
 The remains of Mount Berry.
The remains of Mount Berry.There still is about 3-4 feet of extra fill at the back, where Mount Berry used to be. We will have to spread that out.
 Every room has a view, even the powder room!
Every room has a view, even the powder room!
Steve Berry, taking away most of the last of Mount Berry.
Note the smoke where the shovel is grinding on the rock.
Monday, June 05, 2006
Subsoil and receding rock lines...
 This is our front lawn. The soil isn't too good, as you can see there is very little organic matter here.
This is our front lawn. The soil isn't too good, as you can see there is very little organic matter here.This rock shouldn't have all been leveled out - about a foot needs to be taken away and then filled with dirt so we can actually plant grass.
 Here, you can see the high rock level line as the rock receded. (haha - play on words of high water line, etc)
Here, you can see the high rock level line as the rock receded. (haha - play on words of high water line, etc)There's still a pile left, but it is far smaller than it was.
The large pile of trees that were pulled down to make room for our house was set afire on Friday. Even though it drizzled all Saturday, it is still smouldering.
 This is the front of the house with the pots and the first coat of paint on the front door. It is a deep red, and is a Ben Moore colour called Raisin Torte.
This is the front of the house with the pots and the first coat of paint on the front door. It is a deep red, and is a Ben Moore colour called Raisin Torte.And no, I don't believe Raisin Torte it has anything to do with lawyers.
Subscribe to:
Posts (Atom)


