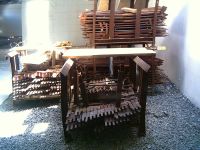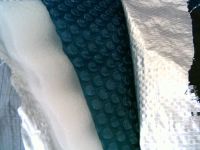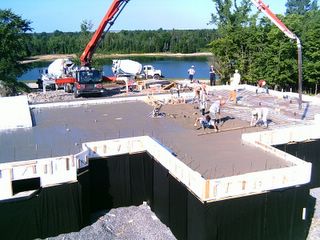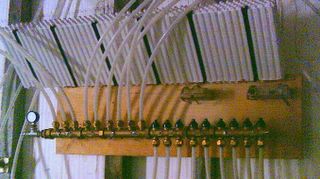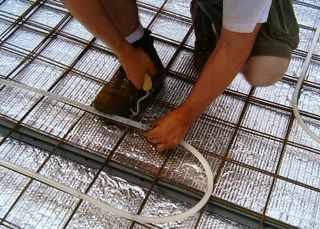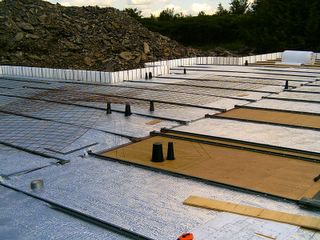Post recovered by Kevin! Many thanks, Kevin!!
Last winter, Freda and I found a classy but contemporary looking door on the
Masonite web site. We thought this Bellagio door (from the Palazzo series) would look really nice in our new house.
We knew Home Depot (HD) carried Masonite exterior doors, so we went to the nearest HD store and asked about it.
Seargent Shultz was working that day and he responded "we know nothing"...
So I called the 800 number for Masonite - and was told that these doors are carried by HD and Rona. Went to HD again, same Sergeant Schultz story! This was frustrating! Masonite was telling us the doors were available at HD but the local store continued to disavow all knowledge.

One of the advantages of having a dog is that you meet a lot of other people who have dogs. We remembered that we met a person, Robin, who worked in the Widows and Doors section at a nearby HD store (not the closest one), so we made a trek out to that location. Robin said yes, he had heard about these doors (finally!) and they were supposed to be available in Canada in May (this was back in March). Okay we said, we will come back in June (in case there is a delay).
Well, this was the last week of June so we decided to check out the local HD again. Again, Seargent Shultz was there and said they weren't available. We called Robin, and he said they should have some in the store but they were misplaced (
unbelievable!) and we should call back in a few days so he could try to track them down.
By this point, I'm not much interested in giving Home Depot more business. (I should mention that I also called Rona but nobody ever called me back.) So I call Masonite again to confirm that HD and Rona are the suppliers, affirmative. Then I ask for the number of the actual
distributor so I can find out who sells the product in the Ottawa area. The Masonite call centre lady was really nice but didn't want to give that information out, although she eventually was persuaded after I told her this tale of ineptitude with HD.
So then I call the distributor who, it turns out, covers eastern Ontario but not Ottawa (covered out of the Montreal office). Nevertheless, in about three minutes I have the names of 4 suppliers in Ottawa. I call the two closest ones and find that yes, they do sell these Masonite Palazzo series of doors although they do not stock them. One of these suppliers said they can supply the doors pre-mounted, with three hinges/door and a good quality jamb and stop (not the fast-fit junk), so we are going to drop by that place on Monday to check it out.
 Click for larger picture.
Click for larger picture.