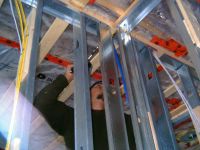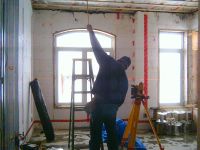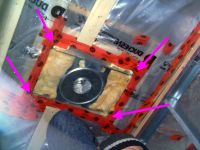 Wed Dec 21st, 2005
Wed Dec 21st, 2005The air test was planned for this afternoon. As part of the preparation for it, Patrick was going around the building, double checking that all the openings are foamed properly.
As the drywall is being delivered tomorrow, Sean was outside using the snowblower to clear a space for the boom truck to come in and deliver the drywall.
 While waiting for Mike to set up the air test, Dave continued his work with leveling the ceilings. Some of the trusses had lifted, and were uneven due to the changing directions of the trusses. Here is Dave using the laser level to make the ceilings level.
While waiting for Mike to set up the air test, Dave continued his work with leveling the ceilings. Some of the trusses had lifted, and were uneven due to the changing directions of the trusses. Here is Dave using the laser level to make the ceilings level.Note the red line of the laser on the wall. Dave finds the lowest point on the ceiling and then measures the distance from that point to the laser line. Then Dave shims the furring strips down to the same point, so the distance from the laser line is the same as in the lower point.
 This is the blower door setup for air test. The operator, Michael, installs the door, sets up the gages and adjusts for the air pressure. The test is started by turning on the fan, seen in the lower part of the door, which tries to blow the air out of the house. If there are leaks, air is sucked through them and the air pressure in the house doesn't really lower much.
This is the blower door setup for air test. The operator, Michael, installs the door, sets up the gages and adjusts for the air pressure. The test is started by turning on the fan, seen in the lower part of the door, which tries to blow the air out of the house. If there are leaks, air is sucked through them and the air pressure in the house doesn't really lower much. The result - we have 1.8 ACH (air changes per hour) instead of the 1.5 required (150 on the identified scale). The bottom gauge was fluctuating from 200 to 220 which meant there is some opening somewhere which is fluctuating.
The result - we have 1.8 ACH (air changes per hour) instead of the 1.5 required (150 on the identified scale). The bottom gauge was fluctuating from 200 to 220 which meant there is some opening somewhere which is fluctuating.
Air is leaking primarily from the four courners of the pot light vapour barrier.
It was "very challenging" for the crew to seal around the pot light vapour barrier due to the way they were installed by the electricians. Freda wants to give them a piece of her mind and deduct something from their bill.
Anyway, this has delayed completion of the main level for drywall.
I talked with the drywaller, and the drywall board is being delivered tomorrow (Thursday). The drywallers were supposed to start on Friday but they want to start tomorrow. Since the basement hasn't had an electrical inspection, it is unlikely that they can start anything until Saturday or Monday or Tuesday, whatever their next working day is.
On the main level, the crew needs to reseal around all the pot lights, shim the furring strips in some rooms (due to truss shrinkage), move a switch, complete the framing for the stair well, a half wall for a column, and around the shower in the master bath.
On the other hand, the guy who is supposed to do the soffit/fascia/etc was supposed to come today. He delivered the materials but nobody showed up to start installation. That has to be done before the garage doors can be installed.
In the same trend, the insulator can't come tomorrow (Thursday) but will come on Friday. That will be good as we will be able to stop heating the outdoors.
No comments:
Post a Comment