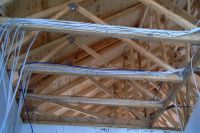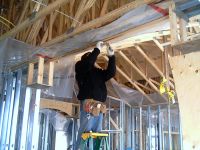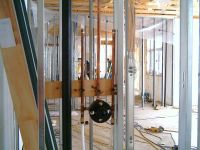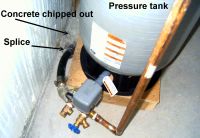Friday December 2nd, 2005
These electricians are running all the wire for the various circuits through the attic space. These neat bundles of wire all come to this wall in the master ensuite bath and will run down the outside of this wall (in the garage) to the panel in the basement.

This is Dave preparing for the arch from kitchen to great room. Dave had some great ideas to make sure the arches have a similar look and appear balanced..

This is one of the things the plumber urgently needed - this is the shower control installed in the master bath shower area. The other parts (tubs, etc) are in the basement for when they are needed.

The pipe from the well was cut right above the level of the concrete. The speculation is that this was done by the floor finishers. This meant the concrete had to be chipped out from around the pipe, the damaged section removed, and then a new piece spliced in. The chipped out concrete will need to be filled in after.
 These electricians are running all the wire for the various circuits through the attic space. These neat bundles of wire all come to this wall in the master ensuite bath and will run down the outside of this wall (in the garage) to the panel in the basement.
These electricians are running all the wire for the various circuits through the attic space. These neat bundles of wire all come to this wall in the master ensuite bath and will run down the outside of this wall (in the garage) to the panel in the basement. This is Dave preparing for the arch from kitchen to great room. Dave had some great ideas to make sure the arches have a similar look and appear balanced..
This is Dave preparing for the arch from kitchen to great room. Dave had some great ideas to make sure the arches have a similar look and appear balanced.. This is one of the things the plumber urgently needed - this is the shower control installed in the master bath shower area. The other parts (tubs, etc) are in the basement for when they are needed.
This is one of the things the plumber urgently needed - this is the shower control installed in the master bath shower area. The other parts (tubs, etc) are in the basement for when they are needed. The pipe from the well was cut right above the level of the concrete. The speculation is that this was done by the floor finishers. This meant the concrete had to be chipped out from around the pipe, the damaged section removed, and then a new piece spliced in. The chipped out concrete will need to be filled in after.
The pipe from the well was cut right above the level of the concrete. The speculation is that this was done by the floor finishers. This meant the concrete had to be chipped out from around the pipe, the damaged section removed, and then a new piece spliced in. The chipped out concrete will need to be filled in after.
No comments:
Post a Comment