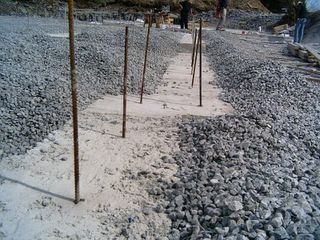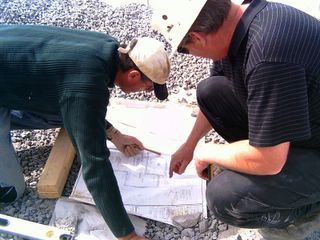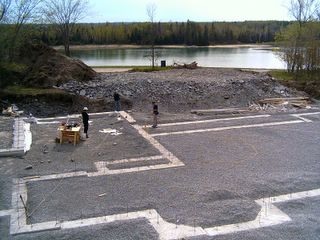
The next step was marking out where the exterior walls of the ICF will be located on the footings. This is a critical, but somewhat tedious task, since it involves computing the Pythagorean Theorum over and over for ever corner - checking, double-checking, and triple-checking the calculations.

Charles and Dave figuring out the Pythagorean theorum. This proves that math and geometry are very important no matter what line of work you're in!

Charles and Dave measuring angles to ensure the walls will be square.
Once the calculations are made, the footing is marked, and then a screw is inserted into the footing as pencil marks will wash off.

This picture shows 3 things: first, you can see how the footings were capped to make the surface smooth and level (critical for ICF walls). 2nd - you can see the rebar inserted at least every 32 inches. 3rd - the blue screws indicate where the outside of the corners will be located.
In other news, a new crew member will be starting on Monday.
No comments:
Post a Comment