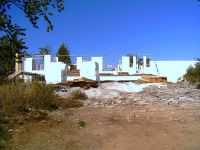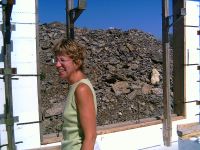 (click any picture for larger view)
(click any picture for larger view)This is the site we saw as we drove up today. All of the window bucks are completed for the main level of the house (garage still to be done after backfill - the garage window bucks are sitting on the porch). The pile of lumber on the right will be used for the WASS and then will be reused for the sill plate on the top of the wall to fasten the trusses.
 The great room. Wow! This feature window section with doors and transom is amazing! This room is going to be wonderfully bright. Dave sure did a great job fabricating the window bucks, laminating three layers of 3/8" plywood for the curved sections, backed by a piece of 2x12 for support. Since the ICF walls are 11" thick, the crew had to rip the 2x12 down to size (2x12s are nominally 11 1/2" wide).
The great room. Wow! This feature window section with doors and transom is amazing! This room is going to be wonderfully bright. Dave sure did a great job fabricating the window bucks, laminating three layers of 3/8" plywood for the curved sections, backed by a piece of 2x12 for support. Since the ICF walls are 11" thick, the crew had to rip the 2x12 down to size (2x12s are nominally 11 1/2" wide). Freda is standing in the solarium, in front of the patio door which looks out onto the area where we will (eventually) have a patio. Right now, watch out for that first step - it's a doozie! At the right side of the picture, there's an annoying cedar that will have to get knocked down when they are doing the backfill.
Freda is standing in the solarium, in front of the patio door which looks out onto the area where we will (eventually) have a patio. Right now, watch out for that first step - it's a doozie! At the right side of the picture, there's an annoying cedar that will have to get knocked down when they are doing the backfill. Freda is standing in front of the master bedroom window. The inspector came on Thursday to approve that everything is ready for backfilling, so that will start to happen on Monday or Tuesday.
Freda is standing in front of the master bedroom window. The inspector came on Thursday to approve that everything is ready for backfilling, so that will start to happen on Monday or Tuesday.When the basement hole was full of hoe-ram detritus, both Steve Berry and Herbert were interested in taking some away. Unfortunately, the shovel/hoe ram operator piled all the rock up and spread some out in front of the house so it became a bit problematic to move. Now we are going to need to get rid of it and so we are talking to Steve and Herbert again. If they can use it now then that will save us some money in trucking costs.
 This is Charles Irvine, our builder, standing in front of the BR3/Study window after giving us a tour of the progress.
This is Charles Irvine, our builder, standing in front of the BR3/Study window after giving us a tour of the progress.BUDGET COMMENT: The original house plan had a lot of curved transom windows (officially known as "extended arch") on most of the windows. We like that look, but it does add significant cost. In order to meet our budget, we replaced most of those transoms with rectangular windows to reduce the window cost. Of course, this also simplifies the work involved in creating the framing for the windows, etc. We did keep two curved transoms at the front of the house, a window on the garage (on the right when looking at the house from the road) and the Study/BR3 (on the left) to add a bit of style and to balance the look.
 Stone selection (still in progress):
Stone selection (still in progress):Gaetan at Merkely Supply gave us a list of several houses that were recently built with the Arriscraft Citadel stone. We drove by three of the them today - one had a 50/50 mix of the Citadel Desert Brown and cedar siding/doors which we didn't find appealling; a second was down a windy treed laneway and was not visible from the road, and the third address didn't exist!
However, we found this house on the same street as the non-existent house, and quite like the look. This is Arriscraft Old Mill in Fortress Brown (some other colours are Turret Buff and Castle Grey -- dontcha just love those names!) - we are thinking that perhaps we might like this stone more than the Citadel - it has a chunkier look, has more texture (officially called "rockface"), and has more variations in colour (look at the larger image to see it better).
No comments:
Post a Comment