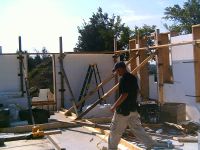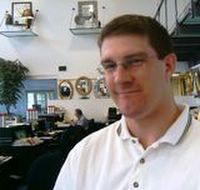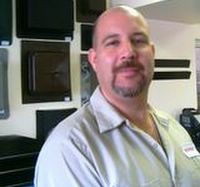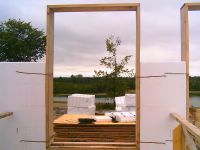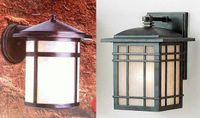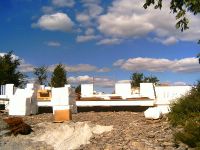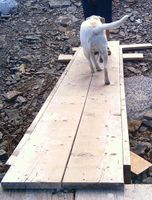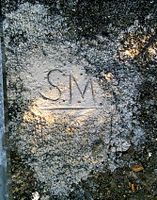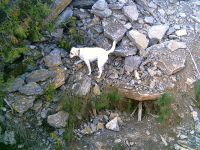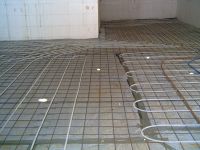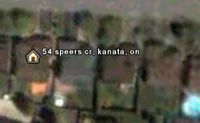Good progress this week. Also, the inspector came on Thursday to check that everything is okay to backfill -- that inspection passed so the backfill will start on Monday or Tuesday, as well as getting rid of some of that excess rock. Also, the appraiser from the bank came by on Friday morning to assess the construction progress in order for the bank to loan us some money to pay Charles.
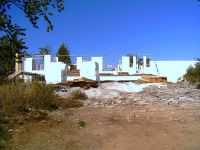
(
click any picture for larger view)
This is the site we saw as we drove up today. All of the window bucks are completed for the main level of the house (garage still to be done after backfill - the garage window bucks are sitting on the porch). The pile of lumber on the right will be used for the WASS and then will be reused for the sill plate on the top of the wall to fasten the trusses.

The great room. Wow! This feature window section with doors and transom is amazing! This room is going to be wonderfully bright. Dave sure did a great job fabricating the window bucks, laminating three layers of 3/8" plywood for the curved sections, backed by a piece of 2x12 for support. Since the ICF walls are 11" thick, the crew had to rip the 2x12 down to size (2x12s are nominally 11 1/2" wide).

Freda is standing in the solarium, in front of the patio door which looks out onto the area where we will (eventually) have a patio. Right now, watch out for that first step - it's a doozie! At the right side of the picture, there's an annoying cedar that will have to get knocked down when they are doing the backfill.
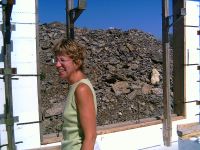
Freda is standing in front of the master bedroom window. The inspector came on Thursday to approve that everything is ready for backfilling, so that will start to happen on Monday or Tuesday.
When the basement hole was full of hoe-ram detritus, both Steve Berry and Herbert were interested in taking some away. Unfortunately, the shovel/hoe ram operator piled all the rock up and spread some out in front of the house so it became a bit problematic to move. Now we are going to need to get rid of it and so we are talking to Steve and Herbert again. If they can use it now then that will save us some money in trucking costs.

This is Charles Irvine, our builder, standing in front of the BR3/Study window after giving us a tour of the progress.
BUDGET COMMENT: The original house plan had a lot of curved transom windows (officially known as "extended arch") on most of the windows. We like that look, but it does add significant cost. In order to meet our budget, we replaced most of those transoms with rectangular windows to reduce the window cost. Of course, this also simplifies the work involved in creating the framing for the windows, etc. We did keep two curved transoms at the front of the house, a window on the garage (on the right when looking at the house from the road) and the Study/BR3 (on the left) to add a bit of style and to balance the look.
 Stone selection (still in progress):
Stone selection (still in progress):Gaetan at Merkely Supply gave us a list of several houses that were recently built with the Arriscraft Citadel stone. We drove by three of the them today - one had a 50/50 mix of the Citadel
Desert Brown and cedar siding/doors which we didn't find appealling; a second was down a windy treed laneway and was not visible from the road, and the third address didn't exist!
However, we found this house on the same street as the non-existent house, and quite like the look. This is Arriscraft Old Mill in
Fortress Brown (some other colours are Turret Buff and Castle Grey --
dontcha just love those names!) - we are thinking that perhaps we might like this stone more than the Citadel - it has a chunkier look, has more texture (officially called "rockface"), and has more variations in colour (look at the larger image to see it better).
 The backfill has started - yippee! The backfill needs to be completed before the installation of the ICF blocks for the main floor can be finished. This is because it would be otherwise impossible to install and brace the ICF for the garage wall without some pretty major scaffolding. As you can see, half of this pile is now gone to fill in the hole in front of the garage doors.
The backfill has started - yippee! The backfill needs to be completed before the installation of the ICF blocks for the main floor can be finished. This is because it would be otherwise impossible to install and brace the ICF for the garage wall without some pretty major scaffolding. As you can see, half of this pile is now gone to fill in the hole in front of the garage doors.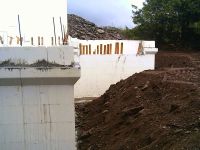 Here you can see where half of that pile went. The excavated hole used to be rectangular, and a large piece of the corner has been filled in. Next, sand or fine pit run gravel will be placed next to the wall, for a foot or so out, before putting any more raw material with the larger rocks in. The piles of rock with the really large rocks can't be used for backfill and we will likely have to pay to get it hauled away. A few months ago, we had a few people who may have taken it away for us for nothing, but that didn't happen for various reasons. Those people made other arrangements, so now we are stuck with paying for the trucking.
Here you can see where half of that pile went. The excavated hole used to be rectangular, and a large piece of the corner has been filled in. Next, sand or fine pit run gravel will be placed next to the wall, for a foot or so out, before putting any more raw material with the larger rocks in. The piles of rock with the really large rocks can't be used for backfill and we will likely have to pay to get it hauled away. A few months ago, we had a few people who may have taken it away for us for nothing, but that didn't happen for various reasons. Those people made other arrangements, so now we are stuck with paying for the trucking.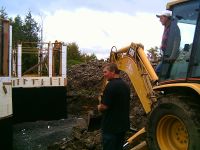 This is Charles talking with Perry the backhoe operator. Some of the rocks were large and were too close to the ICF walls, so Charles was asking Perry to pull that material back a bit.
This is Charles talking with Perry the backhoe operator. Some of the rocks were large and were too close to the ICF walls, so Charles was asking Perry to pull that material back a bit.
