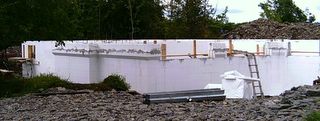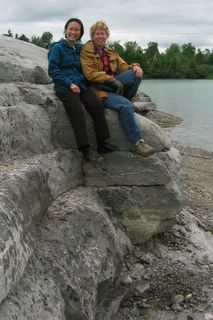Today, we visited the site with Charles, our builder, and some friends Debra Yee and Eric Sendel. Charles showed us the result of all the hard work that has gone into the building so far.
 Charles explaining some of the details of pouring concrete into ICF to Eric and Freda. It is an amazing accomplishment that all of these walls are straight! Truly a testament to the craftsmanship of the crew. Brilliant!
Charles explaining some of the details of pouring concrete into ICF to Eric and Freda. It is an amazing accomplishment that all of these walls are straight! Truly a testament to the craftsmanship of the crew. Brilliant! Debra, Freda, and Eric standing on the WASS in the area where the master bath will be located on the main level. This will be the utility area in the basement.
Debra, Freda, and Eric standing on the WASS in the area where the master bath will be located on the main level. This will be the utility area in the basement. This is the view of the house after the first concrete pour. You can see the concrete is visible on the brick ledge. It took this photo at a slight angle so you can see the various walls. (These walls are all level. Hard to believe but this is atypical for new house construction.)
This is the view of the house after the first concrete pour. You can see the concrete is visible on the brick ledge. It took this photo at a slight angle so you can see the various walls. (These walls are all level. Hard to believe but this is atypical for new house construction.)The garage floor will extend over the notches in the wall for the garage doors. The grade will go up slightly towards the house, which will give good drainage.
 This is one of the pockets for the steel beam. The end of the beam rests on the concrete, which carries the load down to the footings. This pocket is at the corner of the solarium wall by the great room.
This is one of the pockets for the steel beam. The end of the beam rests on the concrete, which carries the load down to the footings. This pocket is at the corner of the solarium wall by the great room. Freda and Eric, on the pile of rock behind the house. Photo courtesy of Debra Yee.
Freda and Eric, on the pile of rock behind the house. Photo courtesy of Debra Yee. Debra and Freda on the rock formations at the back of the property. This rock looks like cake icing that hardened. In fact, it was formed like that - it was mud that was converted into rock over time by pressure, likely from the glaciers that covered this land some millenia ago. There are some geologists that want us to apply to get this certified as ANSI (Area of Natural and Scientific Interest). There may be some tax incentives for that...
Debra and Freda on the rock formations at the back of the property. This rock looks like cake icing that hardened. In fact, it was formed like that - it was mud that was converted into rock over time by pressure, likely from the glaciers that covered this land some millenia ago. There are some geologists that want us to apply to get this certified as ANSI (Area of Natural and Scientific Interest). There may be some tax incentives for that...
No comments:
Post a Comment