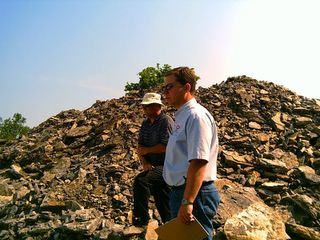Friday June 3rd.
Today I went out to the site to meet the plumber, electrician, and heating/HVAC sub-contractors. These guys have all worked with Charles before on ICF buildings, so that is good.
First, the plumber Kevin and I chatted briefly. We have most of the fixtures selected, but are not quite finalized on the fixtures for the powder room. We will need to get that finalized soon by the time the first floor is ready for partition layout. After this, Kevin and Charles discussed the technicalities of prepping the basement rough-in for a future bathroom.
Next, the electrician Dave and I discussed the electrical. First, we discussed the electrical panel - we want a generator ready type of panel, so we can run our generator in the case of power failure. Then we talked about plugs, lights, etc. We don't have an official electrical plan, so Dave is going to get the plan derived from the building code (that Charles submitted to get the building permit) and we will go from there. We are having pot lights in the hallway, great room, and kitchen, so the biggest question for us is the number of pot lights we need in those locations. Dave will call us and come over to discuss the plans in a week or so.

Dave the electrician
Finally, Luc the heating/HVAC guy came by. We talked about the fuel source (propane) and heating zones. We need to think about that somewhat. Charles and Luc discussed the layout of the boiler, valves, etc, in the utility room. Luc has suggested the Trinity high-efficiency boiler by NY Thermal, a company from New Brunswick.

Charles and Luc, the heating and HVAC guy, talking about the best placement for the boiler and exhaust.
No comments:
Post a Comment