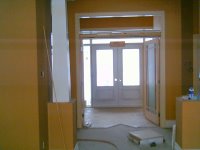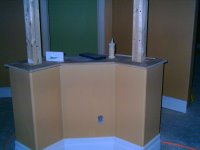It's been over 2 weeks since my last blog entry on January 23rd. That was the last opportunity before we moved that I had any time to blog. The sale of our old house closed on January 30th, and we had a hectic few days leading up to it. We rented a panel van and made several trips of bulky and/or fragile contents to storage, and also took a loveseat and clothing to the little place (300 sq ft!) that we are renting in the interim.
So this is a catch-up entry. Since we don't have internet hookup at our rental accomodations, it's been a bit tricky as to how to update the blog. I had planned to write my blog entry at home and save the text and the pictures to my USB memory stick and upload it somewhere, but I couldn't find my USB stick. I thought about using a floppy but could only fit 4 images on it. Fortunately I looked harder and found my USB stick, which is what I am using.
In the spirit of the blog, these are in reverse chronological order.
 Tawny
Tawny
Of course, I couldn't do a blog entry without adding a photo of Tawny. She loves playing in the snow, as you can see here.
Just before I took this photo, she was laying in the hole right behind where she is in this photo, and had her entire nose and face buried up to her eyes in the snow.
No wonder she has a
snow nose.
 February 12th - Frost outside the windows
February 12th - Frost outside the windowsOn Saturday when we were walking around, I noticed some frost on the outside of the windows. The frost was there because the window was not properly closed and secured, which meant that warm humid inside air was escaping, and then frosting up the transom as it cooled off.
I took this photo in the office as it shows the frost on the outside of the transom window. I went around the house latching all the windows that were not properly secured. The frost was gone this morning.
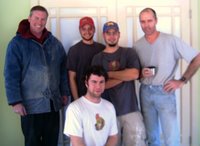 February 10th - Patrick's last day
February 10th - Patrick's last dayToday was Patrick's last day. He left the crew for a job in the technology field. Patrick had worked in a similar job before, and wanted to try something different for a while. It was good to have Patrick on the crew.
Patrick did a wonderful job on the window ledges, and I will think of him whenever I look at those ledges.
What didn't happen this week? The flooring crew were supposed to show up on Wednesday to start tiling. They were delayed at another job and so we don't expect them until Monday, despite assurances that they will come on Saturday or Sunday to get started.
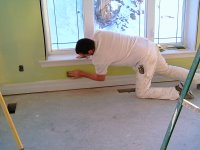 February 7th - Painting
February 7th - PaintingThe painters started on Monday. This is Stewart, who is with All-Pro Painters. We hired Joseph Trus, of All-Pro, for 5 or 6 projects at our old house, and have hired him again for this project.
This green (in the solarium) looked really limey, almost flourescent, when it first went on and we were quite concerned. However, with the second coat on and the trim was painted out (which covered up the white primer) it looked quite good. The painters have all the ceilings painted, and all the rooms have at least either one colour coat or a colour primer coat on the walls. Because painting is faster than trimming, the painters caught up to Dave and his crew that were trimming, and will come back to complete the job when the trim installation is complete. We expect that to be before the end of next week.
 February 5th - Excess humidity
February 5th - Excess humidityWe had a
heavy, torrential rainstorm on Saturday night. It was pelting down incredibly hard!
When we went into the house on Sunday, we were very surprised to see water on the floor in the spare bedroom, and the ceiling drywall soggy. Investigation into the leak showed that the cause was the fireplace people had not caulked the full perimeter of the storm cap on the chimney, the person had only caulked about 3/4 of the way around. The silver lining of this is that the finish flooring wasn't installed. If it had been finished, there would have been a lot more damage, so we were glad we had this leak now. Since Charles' crew is repairing the damage and correcting the source of the leak, I suggested to Charles that he send a bill to the fireplace guy to recover his costs.
 February 3rd - stairs!
February 3rd - stairs!The stairs to the basement have arrived. We would have liked to have maple stairs, but there is just no room for that in the budget, so we have carpet grade stairs.
Ironically, wood stairs often require a runner because the stair treads are too slippery. And a carpet runner for stairs costs more than carpetting the whole thing. It seems really funny to spend a lot of money for wood stairs and then even more money to cover it up because they are too slippery!
 February 2nd - measuring for curved molding
February 2nd - measuring for curved moldingWe have several arched windows, including this one in the office. Charles and Chris are measuring the arch so we can have a curved moulding fabricated.
We purchased all our mouldings from Bytown Mouldings in Carp. I did a lot of shopping around and found that Bytown could provide the product we wanted (paint grade but NOT MDF or pine) for the best price. All our mouldings (except for the curved bits) are American Yellow Poplar. It takes paint well, is much harder than pine and MDF so is more durable and doesn't get that beat-up look, doesn't bleed sap like pine and gives a sharper, crisper edge than MDF.
 February 1st - trimming
February 1st - trimmingOur house sale closed on Monday and we were busy all day back and forth with lawyering and banking etc. I took this whole week off from work as we had been expecting to move in this week. When it became obvious that we would not be able to move in as planned, I decided to take the time off anyway as I have a lot of vacation days I need to use up this year.
This photo shows me helping the crew out. I am squaring up the recess for the hinge in the door jamb. Yes, my hair is really messy - that is due in part to the famous "toque head" and the fact my hair was very long. I did get a hair cut a few days later.
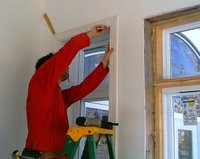 Chris installing the casing
Chris installing the casingChris has primary responsibility for installing the casing around the windows and the doors and has been doing a pretty fine job at it too (note the nice tight joint at the corner above his head). The shim is temporary placed behind the trim at the corner to hold the two pieces of casing in the same plane, while the glue cures.
Congratulations to Chris and Nancy! They are
affianced, as Hercule Poirot would say, or engaged, as the rest of us would say.
 A hanging lesson
A hanging lessonDave is responsible for hanging the doors. We purchased the doors as slabs, so they were not pre-hung, so the jambs needed to be built, hinges routed in door and jamb, and hung. This was not necessarily an easy task as some of the doors are quite heavy, especially the 36" wide 1 3/4" Safe'n'Sound doors. We used these thick doors on the quiet spaces (bedrooms) and the noise generating spaces (laundry room, bathrooms). The closets received the standard 1 3/8" thick doors. We do not have any sliding doors in the house.
Here, Dave is giving Sean a lesson on how to hang double doors, using the closet doors in the foyer. Sean was previously responsible for installing the door stop on all the doors, and this was the next step. All our doors are hung with ball bearing hinges that we purchased from Preston Hardware. We used three 3 1/2" hinges on the Safe'n'Sound doors, and either two or three 3" hinges on the 1 3/8" thick doors, depending on the width of the door.
According to an article by Larry Haun in
Fine Homebuilding, a carpenter in the '50s was expected to hang 8 doors a day. I guess this was they way they did it then.
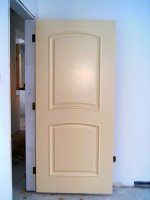 January 31st - door hanging in progress
January 31st - door hanging in progressThe door hanging is going in earnest.
This is a photo of the master bedroom door in place. It has also been painted with one coat of the trim colour, Cable Knit (CC306 from Ben Moore). This 36" door is a 1-3/4" thick Safe'n'Sound door.
All the room doors, with the exception of the powder room, are 36" wide. This was part of the design to facilitate wheelchairs, should that ever be required - of course, we hope that will never be the case. That is also the reason why we do not have any sunken floors in this house, as that would introduce a potential barrier.
 January 30th - garage doors
January 30th - garage doorsThe garage doors arrived today - they are Garaga XL in claystone.
The XL means elongated panels, and
claystone is Garaga's name for their taupe colour. There is a slight colour difference between the garage door and the aluminum trim, but it is not as pronounced as it looks in this photo (at least on my monitor).
 January 27th - tub installed in master bath
January 27th - tub installed in master bathThe plumbers came today and installed the tub in the master bath. We are using the American Standard Town Square family of products in the master ensuite bath.
Since it is a large tub (42"x72"), a mortar bed is laid down before the tub is installed, this helps the support feet hold the tub so it doesn't move when it is filled with water. I later placed some insulation around the tub to help keep it warm when filled with water.

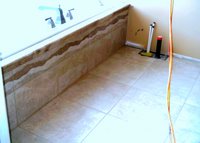 master bath tile
master bath tile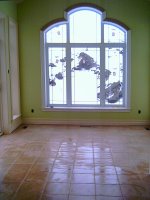 Solarium floor freshly grouted. Tricky trim installed around window.
Solarium floor freshly grouted. Tricky trim installed around window.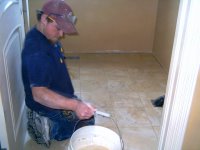 Curtis just about finished grouting the main bath.
Curtis just about finished grouting the main bath.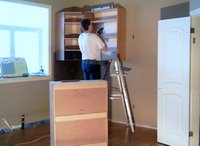 Heinz starting to install the kitchen cabinets (Saturday).
Heinz starting to install the kitchen cabinets (Saturday). Main bath cabinets & flooring installed
Main bath cabinets & flooring installed Laundry room on Saturday. (before)
Laundry room on Saturday. (before) Laundry room on Sunday. (after)
Laundry room on Sunday. (after)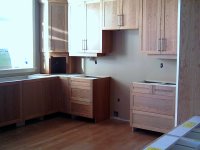 Kitchen - mostly installed
Kitchen - mostly installed Kitchen island, put together in the dining room and ready to be moved to the kitchen.
Kitchen island, put together in the dining room and ready to be moved to the kitchen.

