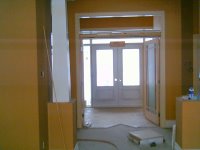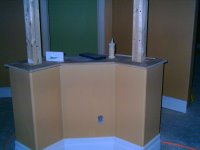 Due to the weather, we did not expect the flooring guys on Friday, but we did expect them on Monday. Mike had truck troubles and didn't show.
Due to the weather, we did not expect the flooring guys on Friday, but we did expect them on Monday. Mike had truck troubles and didn't show.Charles and Dave and I laid out some tiles in the foyer to determine a pattern. The idea that I had wanted (a center square with tiles laid on an angle - like shown - surrounded by a field of regular tiles) didn't work because the tiles are so large (19" square and 27" on the diagonal). So we decided to just put them all on the bias, and forget about the square.
That's Tawny's tail there at the bottom of the photo. (She's a Lab so that tail is always wagging!)
 This photo shows one of the tapered square columns set in place. You can't buy tapered square columns (well I haven't found a source), so these columns were made by the carpenters on-site. Panel moulding will be applied to the top and bottom of the column.
This photo shows one of the tapered square columns set in place. You can't buy tapered square columns (well I haven't found a source), so these columns were made by the carpenters on-site. Panel moulding will be applied to the top and bottom of the column.Note the tile in the foyer has been cut and set in place. It will be cemented down on Wednesday.
 This photo shows the wood caps for the half walls in the dining room. They are constructed out of MDF, like the columns, and required some tricky cutting to get this angled piece to fit in one piece. Panel moulding will be applied below the cap to finish it off.
This photo shows the wood caps for the half walls in the dining room. They are constructed out of MDF, like the columns, and required some tricky cutting to get this angled piece to fit in one piece. Panel moulding will be applied below the cap to finish it off.This photo is a bit dark as the sun had set and I had to rely on the unreliable flash to take this photo.
Looking ahead, this will be a busy week.
Monday: build and install columns and caps. Painters return (one left shortly after arriving for a paint emergency), the other spent the day caulking and nail filling the trim. As noted, flooring was a no-show. Remaining light fixtures delivered. Plumbing fixture delivery delayed to Tuesday as driver got lost (he was new).
Tuesday: Complete fabrication of columns/caps. Plumbing fixtures deliveryed (2nd time lucky, perhaps). Painters completed painting the master bedroom (ceiling had to be repainted due to drywall patch), closets, and master bath. Flooring: tile.
Wednesday: Install columns and remaining trim as arched mouldings picked up on Tuesday. Painters will complete the kitchen and the office. Flooring: tile. Heating guys come to complete the HVAC installation.
Thursday: Stair installation. Painters. Flooring: tile. HVAC. Electrician.
Friday: Cabinets arrive today. Installer will work on w/end if needed to ensure base cabinets will be installed before Monday, as that is when the granite people come from Montreal to make the templates for the countertops.
Stay tuned, as I expect nothing but disappointment from the various trades.
No comments:
Post a Comment