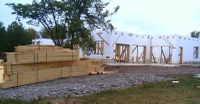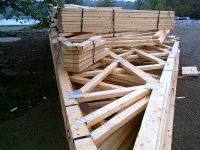 Driveup Sun Sep 25th.
Driveup Sun Sep 25th.This was the sight that we saw on Friday evening (but didn't have the camera). This photo was taken today (Sunday) - an overcast and misty drizzly dull day. Hmmm... just the way England is...
 This photo is taken from the back of the house, looking through the great room windows and door space, and out the front door (center of photo). This is what Ottawa artist Jennifer Dickson calls a "glass house". She is very fond of this type of house in England, which are usually found only in old artistocratic estates.
This photo is taken from the back of the house, looking through the great room windows and door space, and out the front door (center of photo). This is what Ottawa artist Jennifer Dickson calls a "glass house". She is very fond of this type of house in England, which are usually found only in old artistocratic estates. An example of some of the bracing that was required when pouring the walls of the main floor. You can see that some of the extra strapping and bracing in the window bucks have been removed (see window on left side).
An example of some of the bracing that was required when pouring the walls of the main floor. You can see that some of the extra strapping and bracing in the window bucks have been removed (see window on left side). A closeup of one of the two piles of trusses. These are engineered specifically for a particular building, using computer programs that compute the static and dynamic loads, and thus the required forces the trusses must carry. These trusses are made with 2x4s, which I presume is because of the size of the building. We walk our dog Tawny around some of the new construction that is going on around our current house. The trusses for most of these tract built houses seem to be made out of 2x3. There is some wane on some of the pieces but I presume that won't affect the strength of those chord segments.
A closeup of one of the two piles of trusses. These are engineered specifically for a particular building, using computer programs that compute the static and dynamic loads, and thus the required forces the trusses must carry. These trusses are made with 2x4s, which I presume is because of the size of the building. We walk our dog Tawny around some of the new construction that is going on around our current house. The trusses for most of these tract built houses seem to be made out of 2x3. There is some wane on some of the pieces but I presume that won't affect the strength of those chord segments.
No comments:
Post a Comment