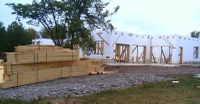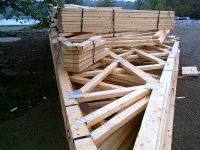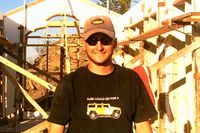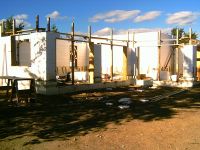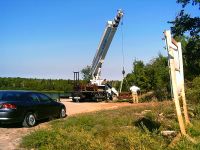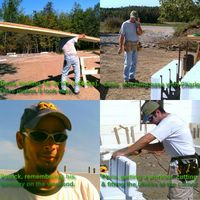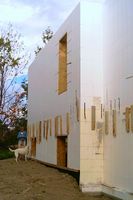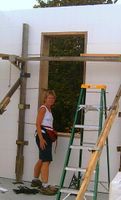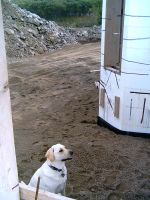Tuesday, Sep 22nd - the concrete is placed for the main floors. Here are some pictures from the event.
(Photos courtesy of Charles Irvine, Admirable 2000 Homes Ltd.)
Remember to click any picture for larger view. Mr Murphy pays a visit...
Mr Murphy pays a visit...Despite detailed preparation, anything can go awry, and usually does. Murphy's Law applies to construction too, of course. This collage shows how everyone keeps an eye out for Mr Murphy interference.
1a. Dave (L) and Brian (R) are directing the concrete into the wall of the great room.
1b. Brian and Charles notice that one of the joins is coming apart, so...
1c. Dave takes the concrete hose over to the corner to relieve the pressure on the joint.
1d. Meantime, Charles handed a piece of 2x4 and a drill up to Brian to reinforce the joint.
All in all, quite a minor problem.
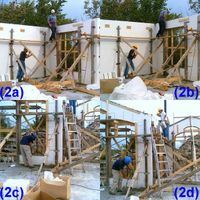 Straightening up and cleaning up...
Straightening up and cleaning up...
2a. Charles and Sean are working to straighten the back wall on BR2. Charles is describing to Sean what to do in order to get the wall straight. (You only really get one chance to get this right.)
2b. Here Charles and Sean are straightening the wall. It's tough work, and a 3rd hand is really needed, so Chris came over to help finish the job.
2c. Sean is pouring concrete into the wall section below one of the windows in the great room.
2d. After taking care of the lower wall section, Sean cleans up the spattered concrete so the floor will still be smooth. (Otherwise it could be difficult to put the finish floor down later.)
 Preparing for the wall plate and trusses...3a.
Preparing for the wall plate and trusses...3a. Charles is measuring and inserting the bolts that will be used to secure the wall plates to the wall. The roof trusses will be secured to the wall plate, so these bolts will prevent the roof from getting blown off in high winds.
3b. Charles is inserting the bolts on the angle wall above the great room windows. Meanwhile, on the right, Brian and Dave are doing the WASS two-step.
3c. Charles and Brian are discussing if the concrete is set up enough to trowel while Dave is checking out the wall for bulges and plumbness.
3d. Charles is trowelling the concrete in preparation for inserting the anchor bolts.
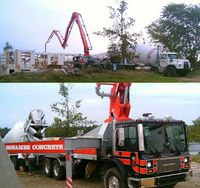 The snazzy new pumper truck...(top)
The snazzy new pumper truck...(top) This is the view of the concrete truck and the pumper - the pump arm looks like a mutant spider leg or a grasshopper leg.
(bottom) This is a closeup of the pumper truck - it sure looks brand new (there wasn't any dirt or grease buildup around any of the joints on the pump arm). Either that, or else someone did a flawless job cleaning this McNamara pumper truck!
As you can see from the photos, there is a
lot to do in a very short time, and you don't get a second chance at it!
This is why you hire the pros...
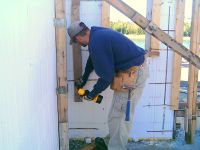 Tuesday September 27th, 2005
Tuesday September 27th, 2005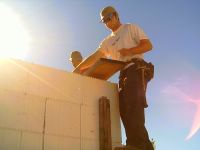 Meanwhile, Dave and Chris are busy putting the plates on top of the walls. After using the 2x12 for the scaffolding on the WASS, it is cut up as needed to be reused for the wall plates. The trusses will sit on top of the plates and be fastened to them with hurricane clips.
Meanwhile, Dave and Chris are busy putting the plates on top of the walls. After using the 2x12 for the scaffolding on the WASS, it is cut up as needed to be reused for the wall plates. The trusses will sit on top of the plates and be fastened to them with hurricane clips.